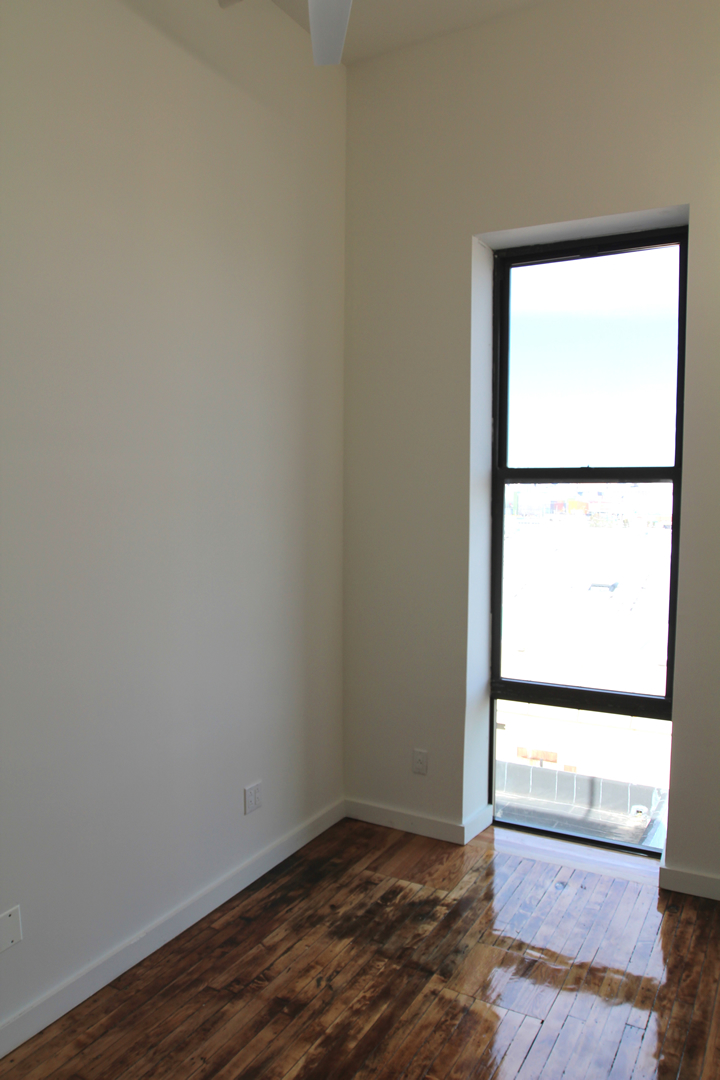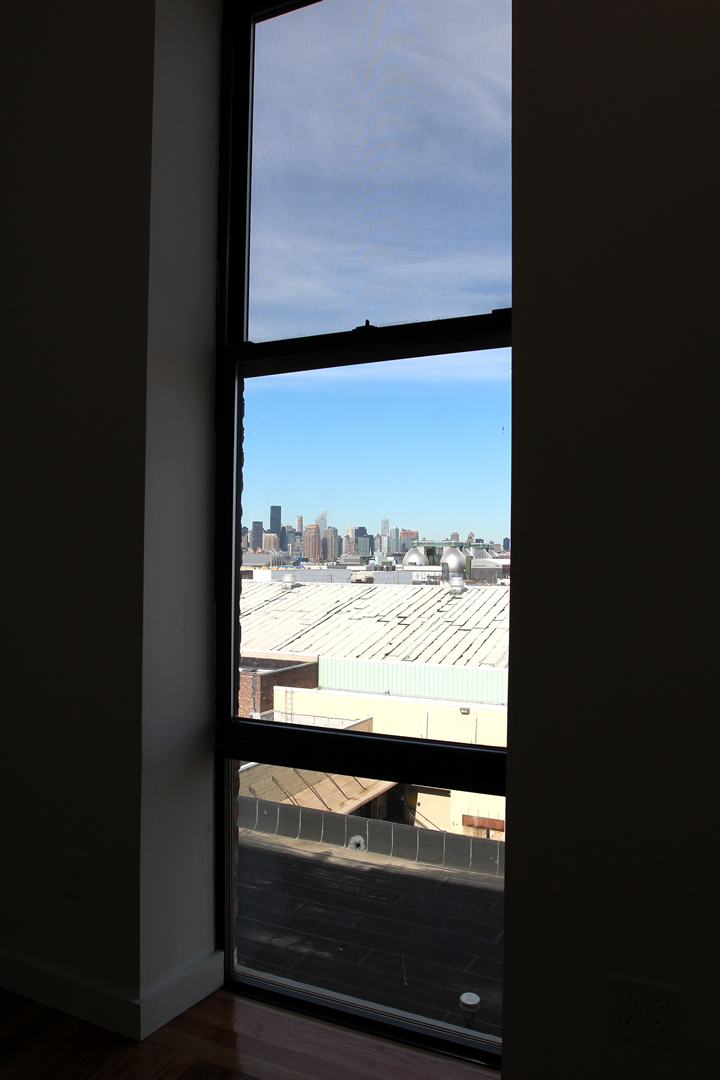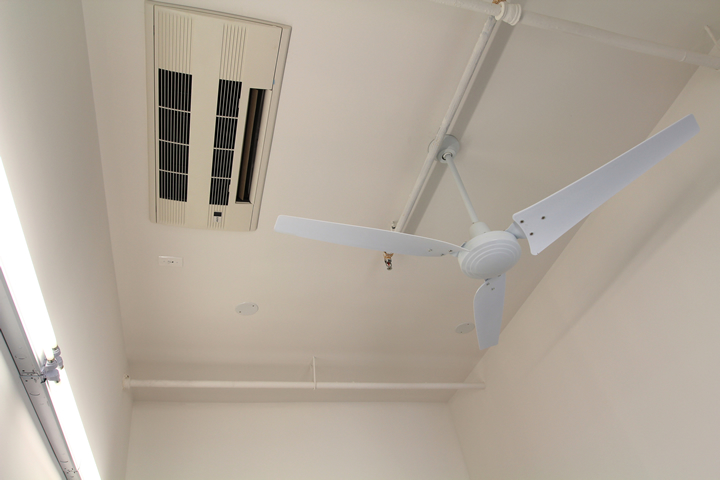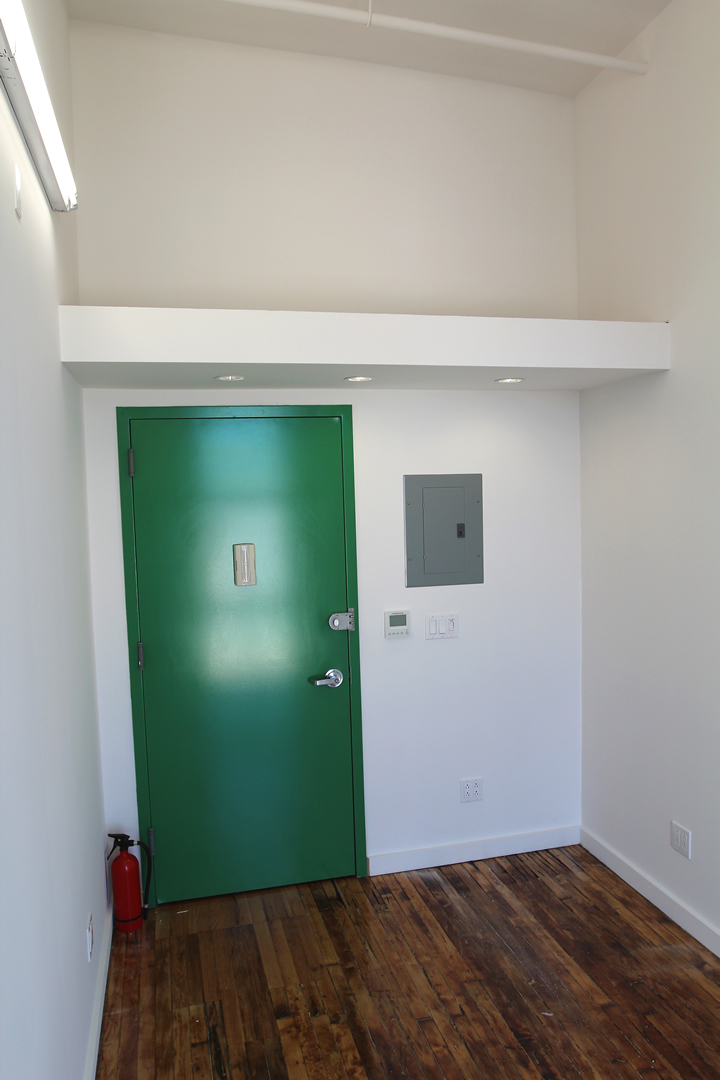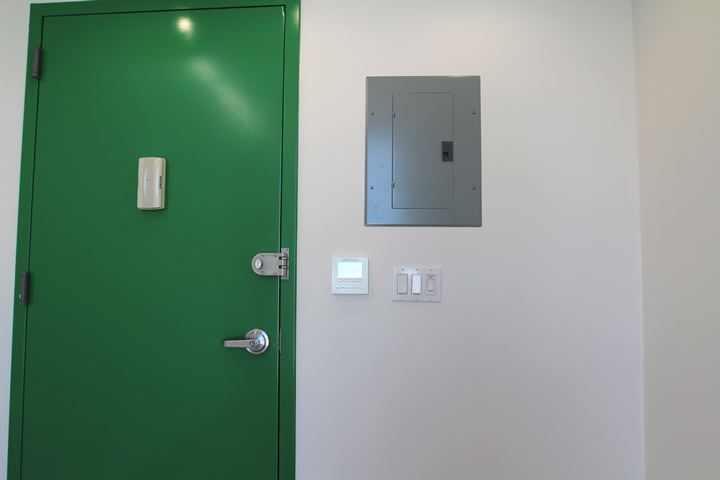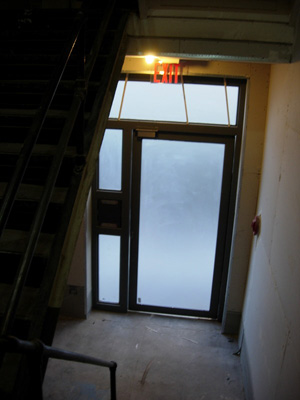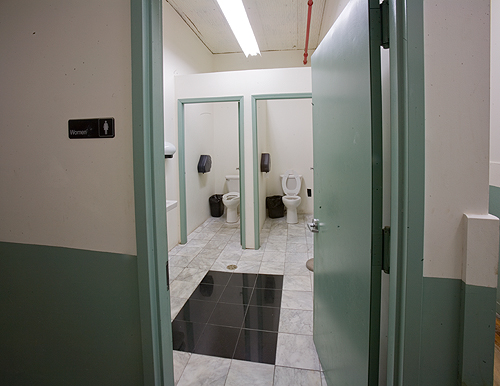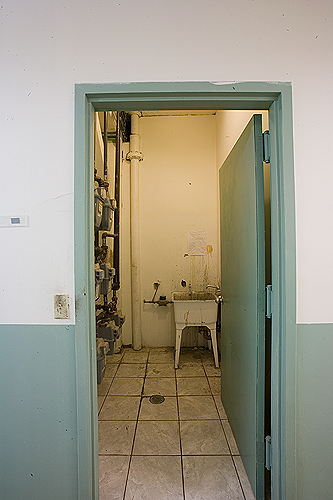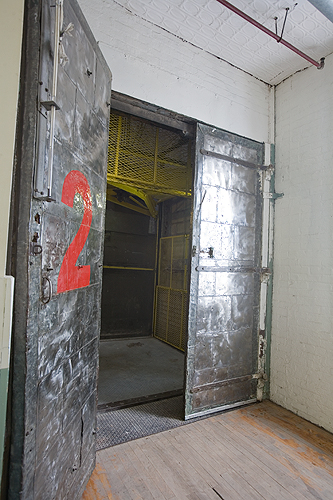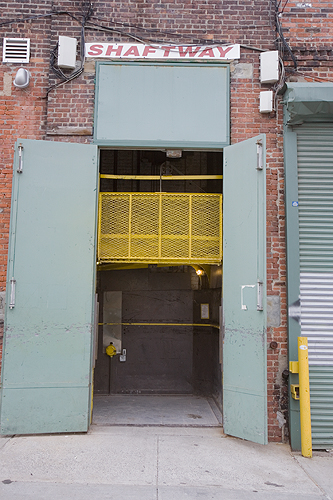<< Click for Full Screen Virtual Tour >>
- Approximately 100 sf on the 4th floor
- Window, approximately 3’ wide and 11’ tall, facing North
- 13’ ceiling - Storage loft
- Adjustable track lighting on a dimmer
- Adjustable 4 speed ceiling fan
- Fluorescent wall mounted strip lighting
- 60 amps, 3 phase electric
- Quad outlets, approximately every 6’
- Maple wood floors
- Heating and air conditioning by Mitsubishi heating pump
- Internet and Verizon phone ready
