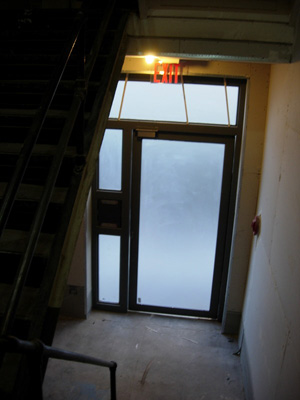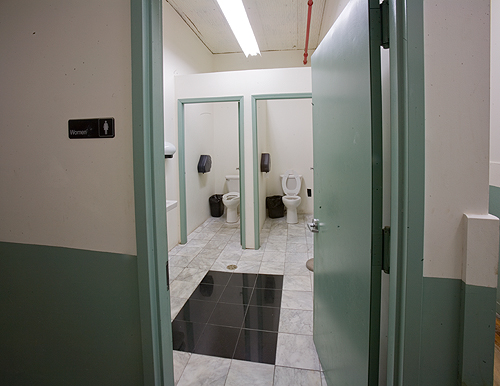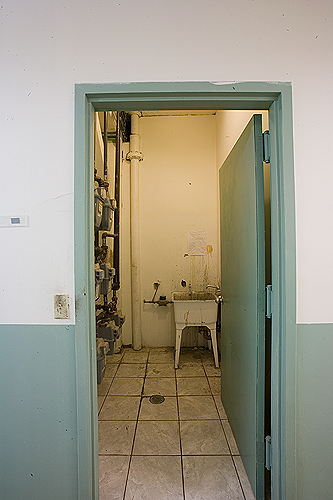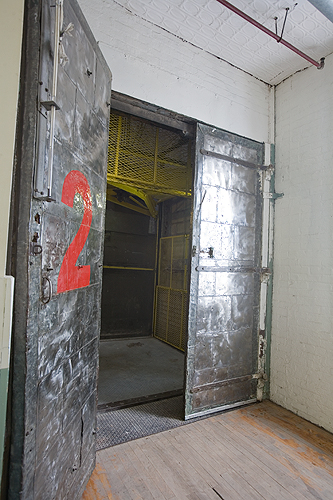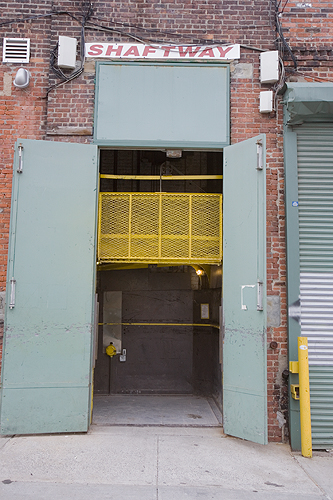- Approximately 250 sf on the 4th floor
- Large Floor to Ceiling Window
- New Mitsubishi HVAC System
- 12’ ceiling
- Storage loft
- Adjustable track lighting
- Adjustable 4 speed ceiling fan
- Fluorescent wall mounted strip lighting
- 60 amps, 3 phase electric
- Quad outlets, approximately every 6’
- Maple wood floors
- Internet and Verizon phone ready
<< Click for Full Screen Virtual Tour >>


