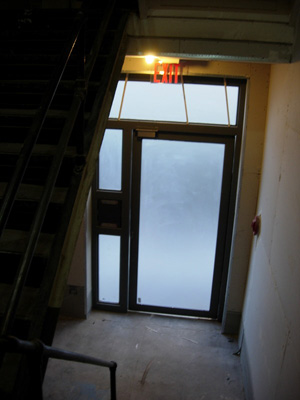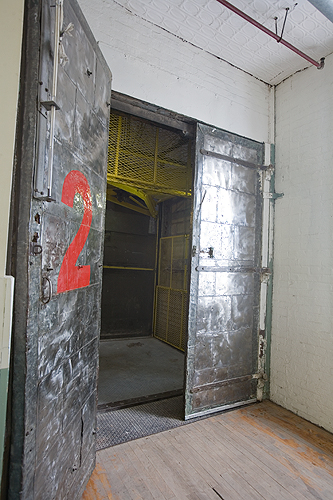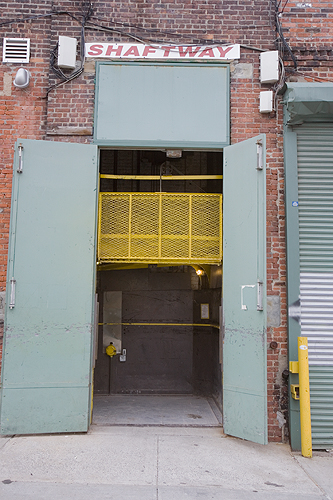The Studio Space features:
• 295 net square feet
• Operable floor to ceiling windows
• Exposed white pine beam
• Maple floors
• Variable track lighting, wall mounted fluorescent 6.
• 60 amp single phase, approximately 40 electrical outlets, sub metered
• Overhead fans
• 24/7 access
• 12’ ceiling
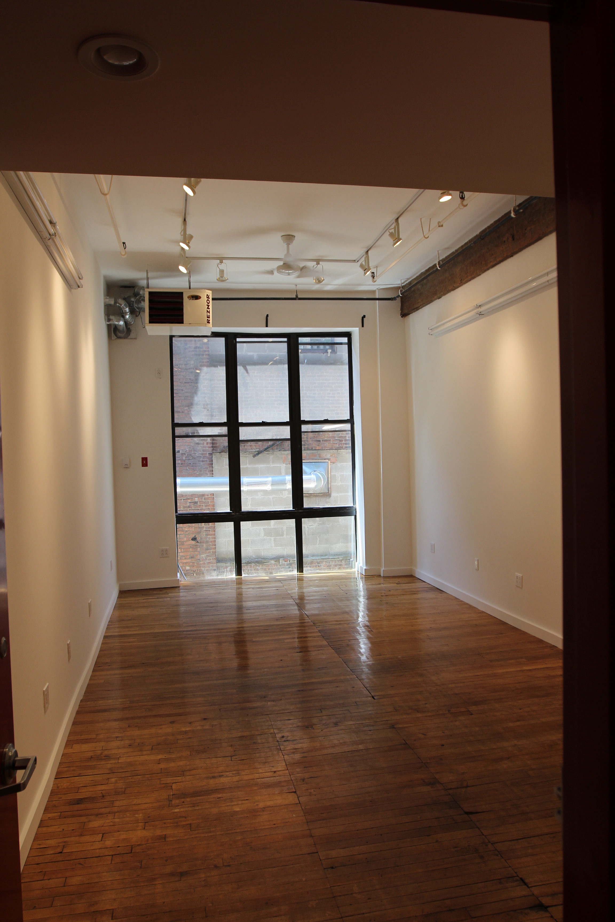
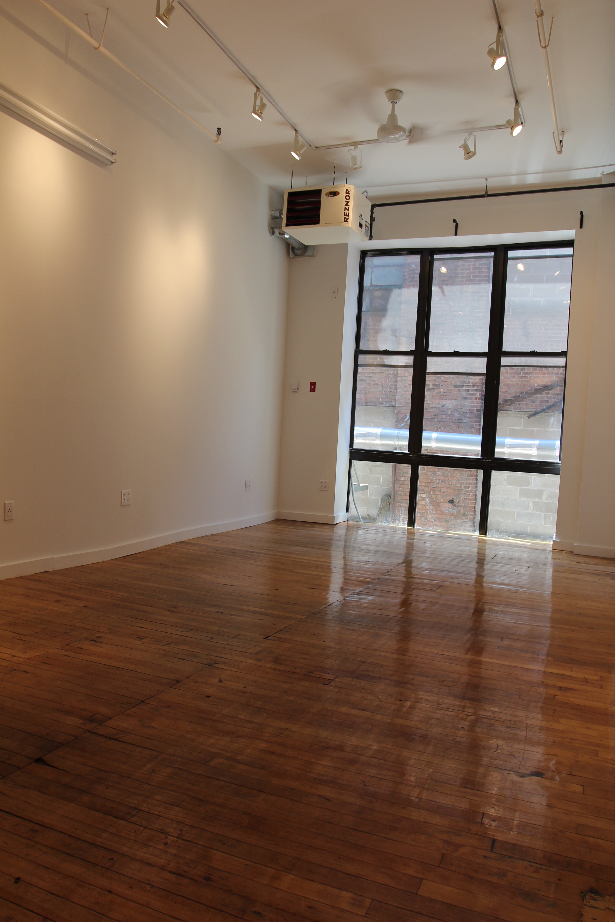
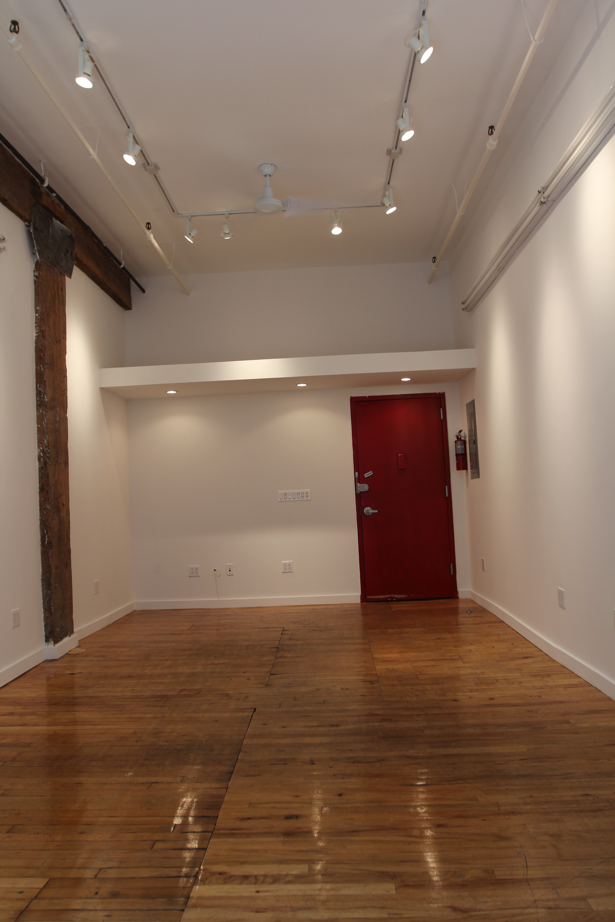
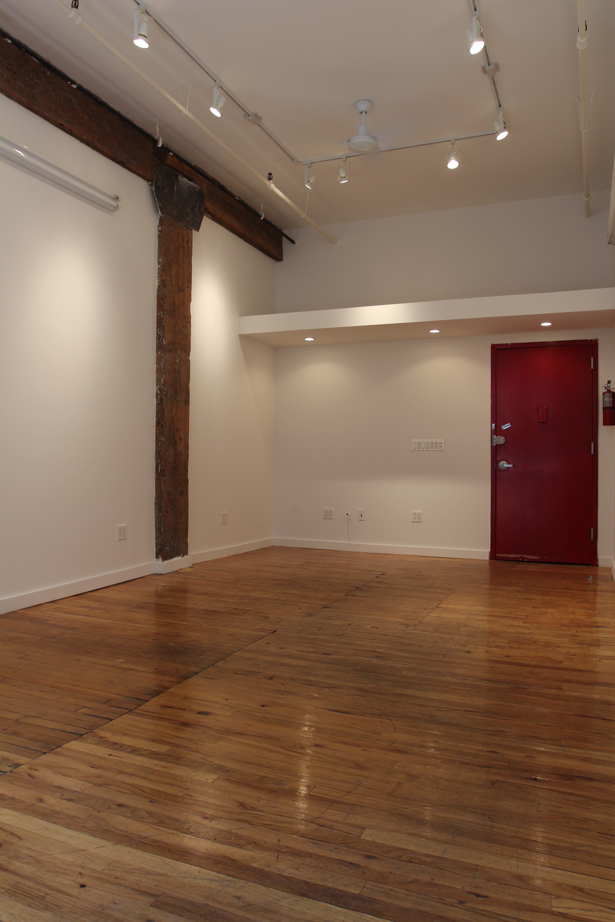
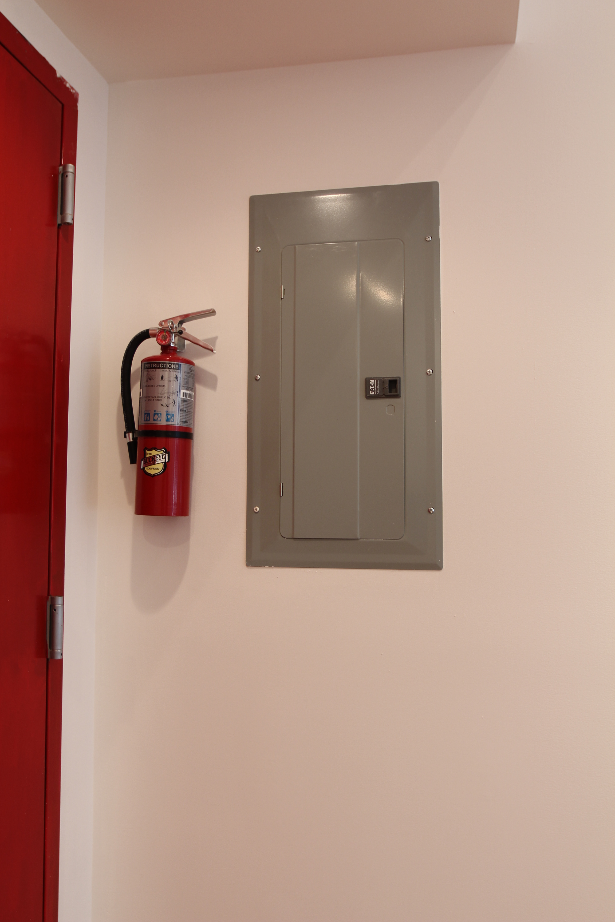
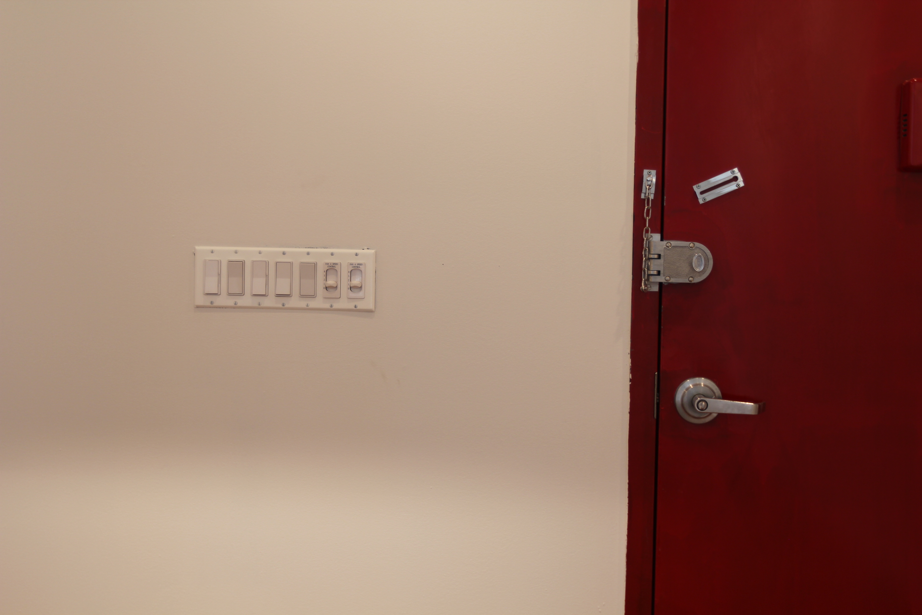
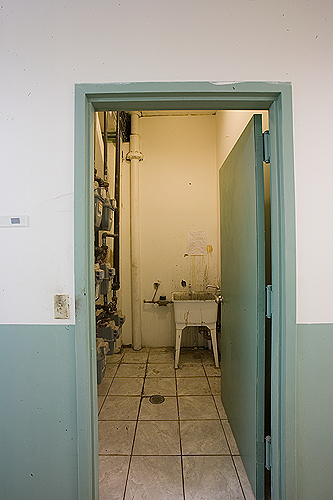
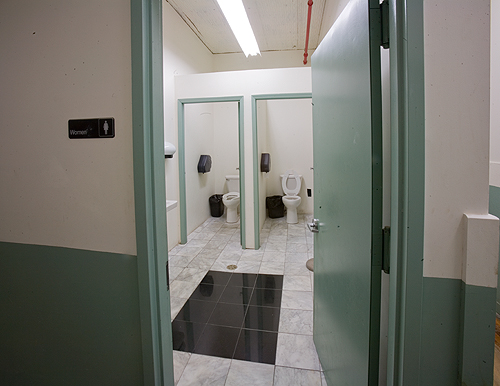
• 24 HR. Freight Elevator Access In Building. Elevator Dimensions 7' X 7" X 7'.
• Freight Elevator Street Entrance.
