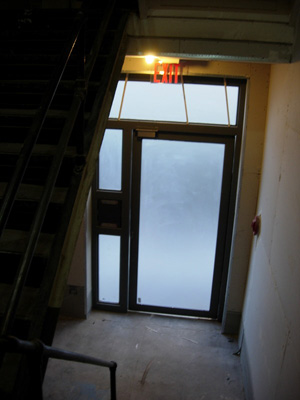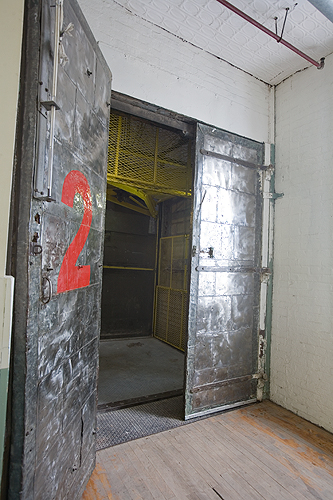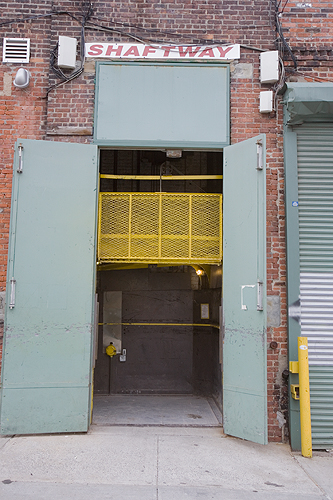The Studio Space features:
• 200 Net Square Feet
• Large Operable Floor to Ceiling Window
• Exposed White Pine Beam
• Maple Floors
• Variable Track Lighting and a Strip Wall Mounted Fluorescent Lights.
• 60 AMP Single Phase, Outlets Every 6 Feet, Sub-Metered
• Overhead Fan
• 24/7 access
• 12’ ceiling
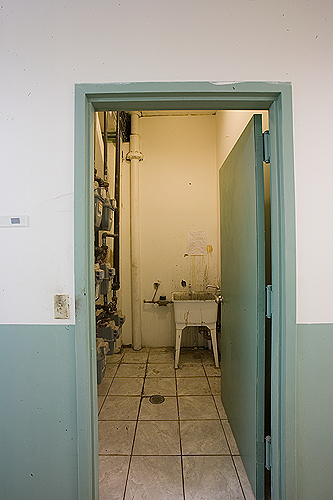
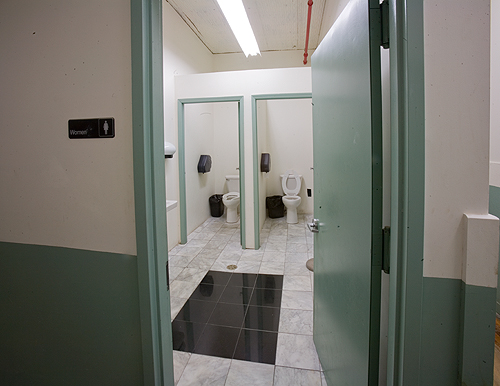
• 24 HR. Freight Elevator Access In Building. Elevator Dimensions 7' X 7" X 7'.
• Freight Elevator Street Entrance.
