The Studio:
3 windows each approximately 30” x 73”. Windows Facing North
Gas Heat w/Thermostat In Room.
Ceiling Fans.
Near elevator.
Track Lighting, Ceiling Fan, and Gas Heat w/ Thermosat in room.
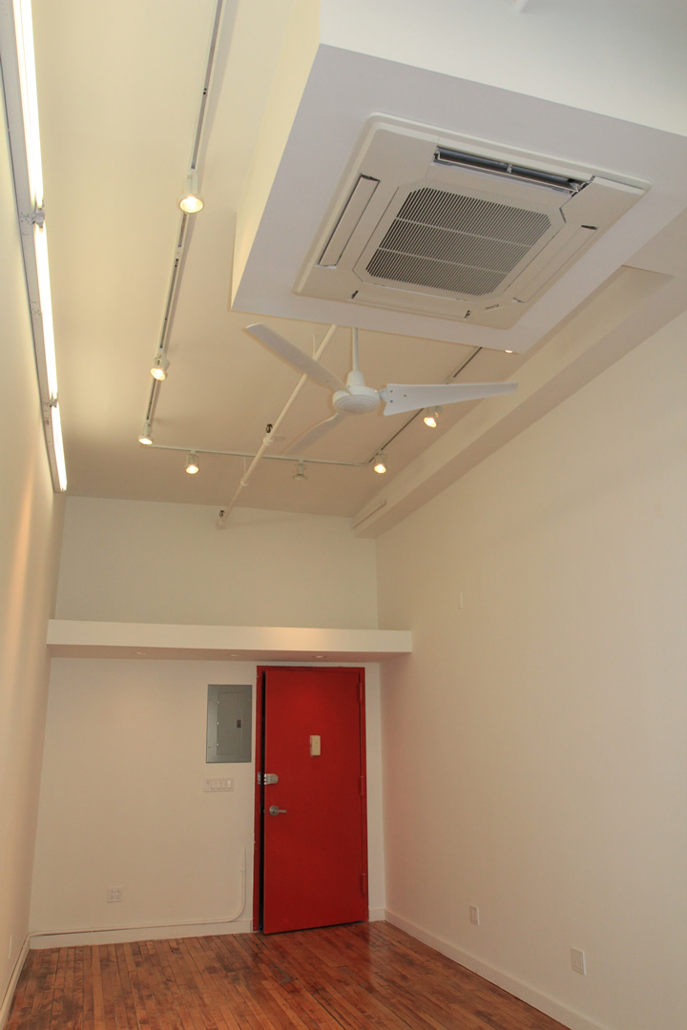
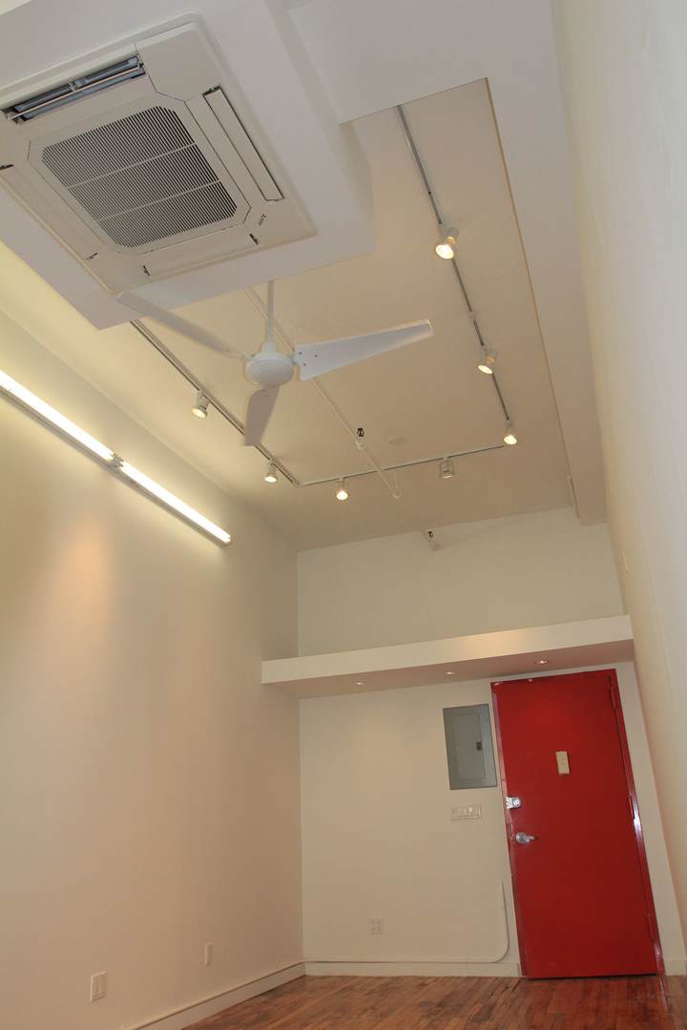
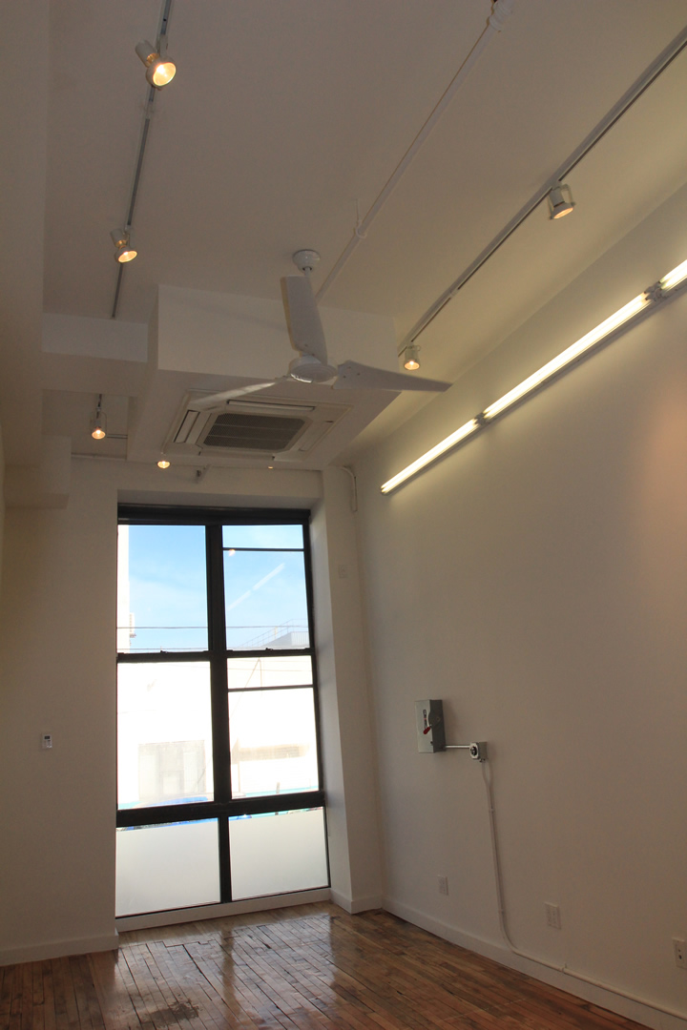
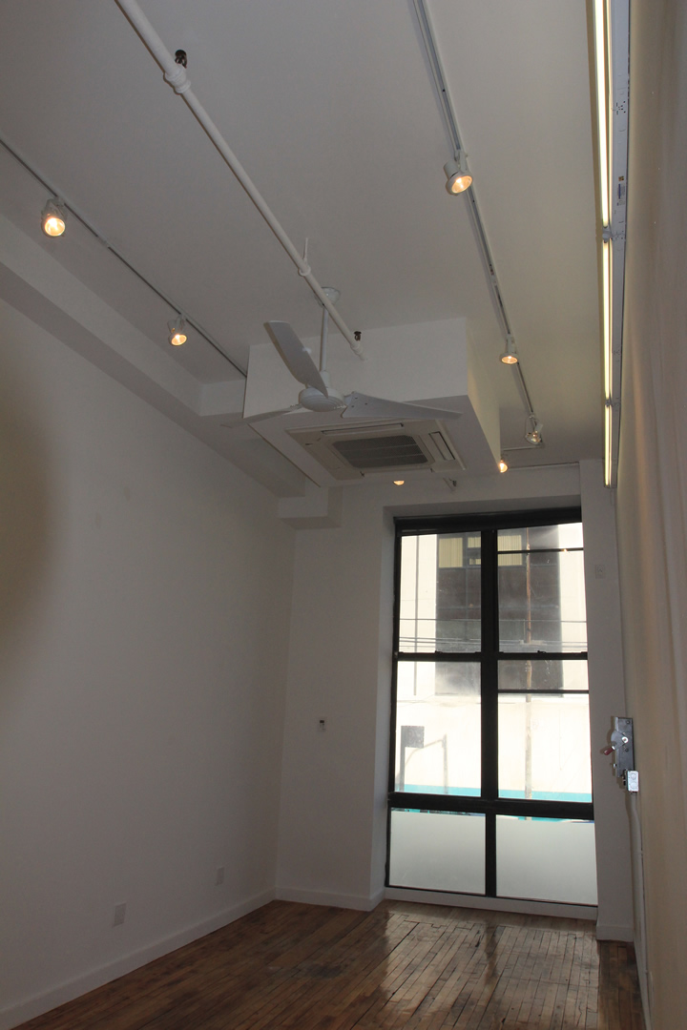
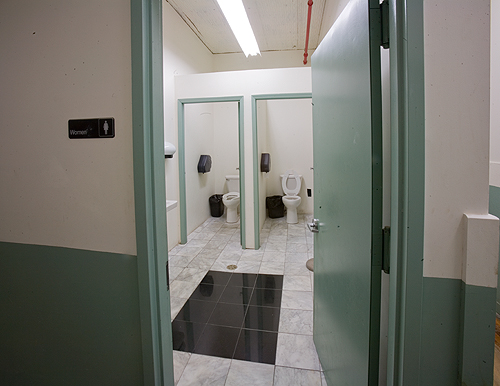
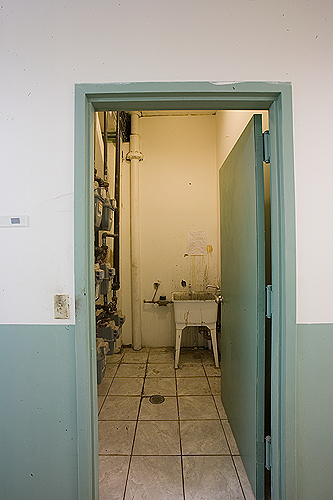
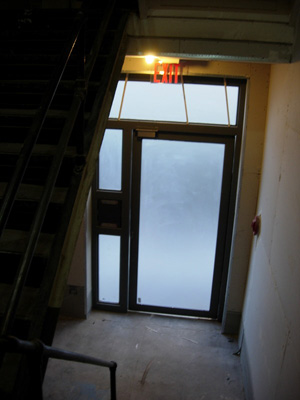
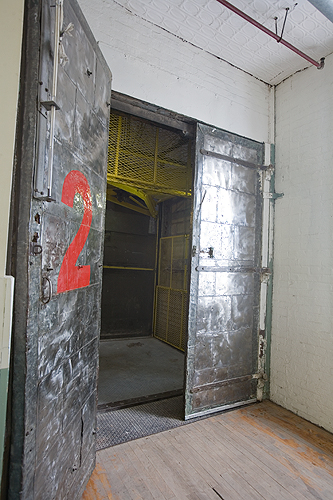
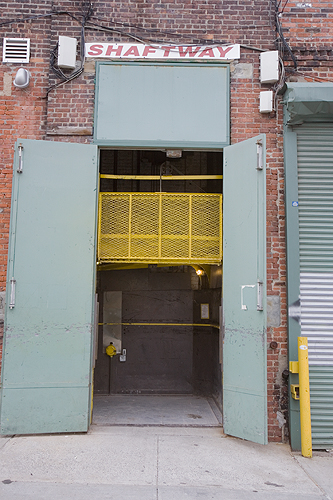
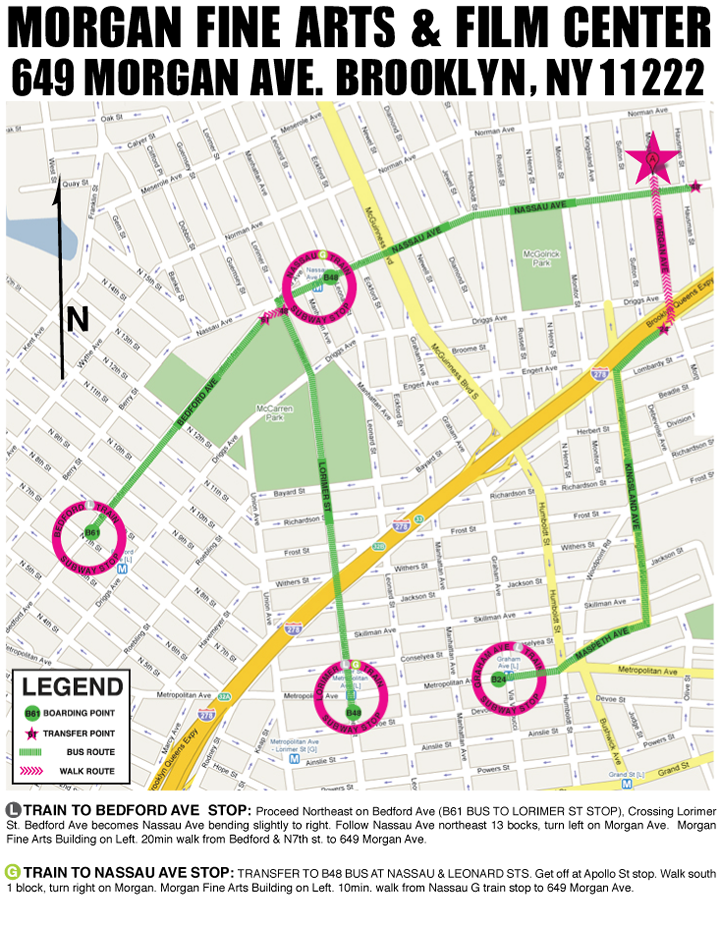
|
 |
 |
 |
 |
| Separate Bathrooms On Each Floor. |
 |
| Wash Sink On Floor. |
 |
| Secure Doors With Intercom System To Each Studio. |
 |
| 24 HR. Freight Elevator Access In Building. Elevator Dimensions 7' X 7" X 7'. |
 |
| Freight Elevator Street Entrance. |
 |
| Map Proximities of Williamsburg & Greenpoint. |
 |